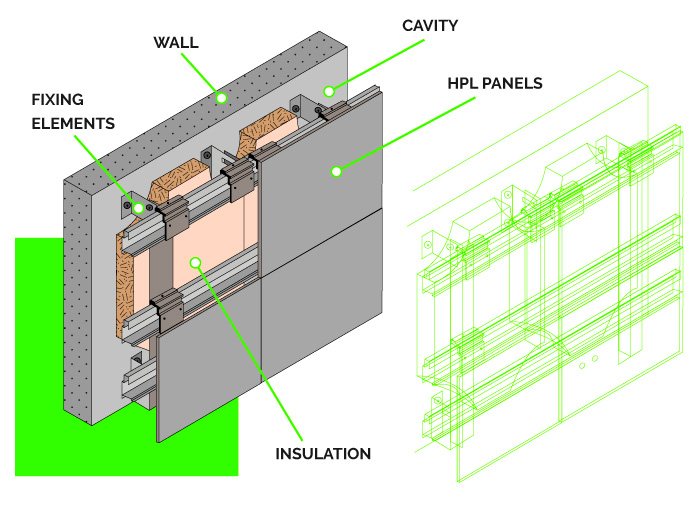Ventilated facade
What is it?
The ventilated facade is a modern cladding system for the structural facade of buildings. It derives from the simple but effective "screen solutions" or "rainscreens" used in Alpine locations and in Northern European countries, where wooden boards, stone slabs or logs were placed before the wall to protect it from the elements.
Today the ventilated facade consists of a spacer substructure anchored to the load-bearing structure of the building on which cladding panels are applied. Insulating materials can be inserted in the cavity created.
Advantages
The ventilated facade is an effective external cladding technology for buildings. It protects the load-bearing structure from weathering and smog, reduces the heat loss in winter and prevents its accumulation in summer. The cavity between the load-bearing structure and the cladding allows ventilation and moisture. It is easy to maintain and the modular structure allows, if necessary, the replacement of each single element. It is also the ideal solution for building renovations.
Sustainability
The ventilated facade is a sustainable solution, a technology for new generation buildings. The presence of natural materials in its elements, the ecological component of its performance, the energy efficiency and comfort identify buildings with a ventilated facade as green buildings.

- Protection of the supporting wall from weathering and smog
- Thermal and acoustic insulation
- Aesthetic enhancement
- Wall transpiration
- Energetic efficiency
- Improvement of the building's energy performance
- Easy to maintain
- Ideal for building renovations
Services
MilanoRiveste is able to support builders and architects providing technological expertise on panels processing, and supporting designers with a complete technical documentation on Compact Exterior HPL.