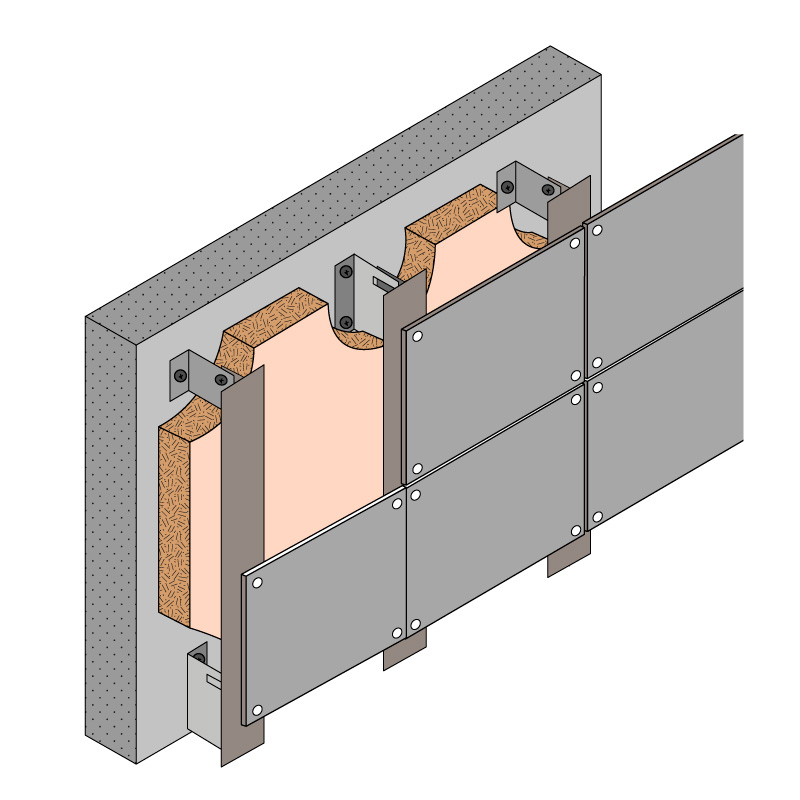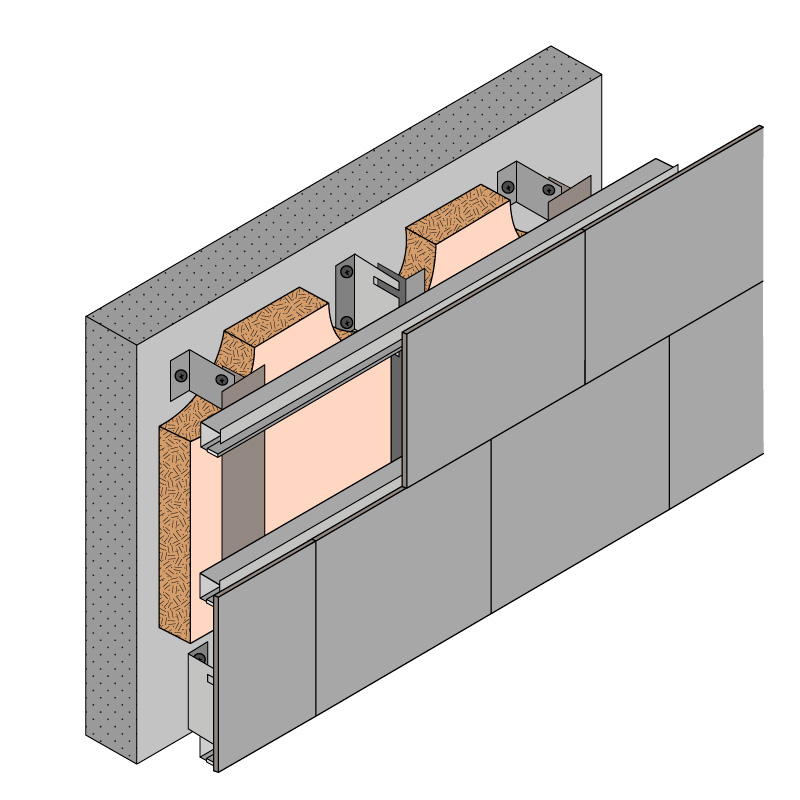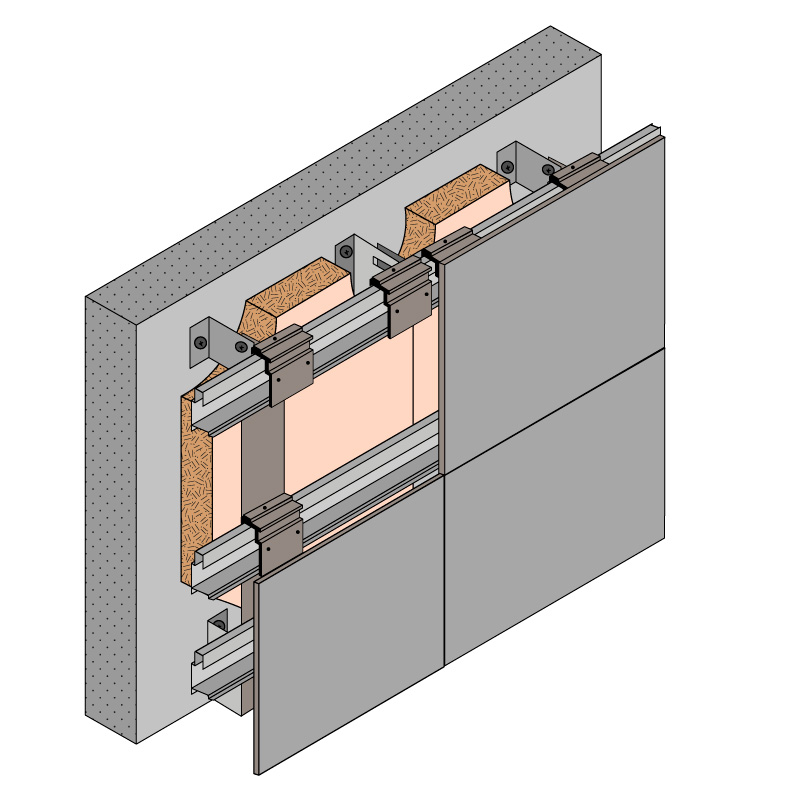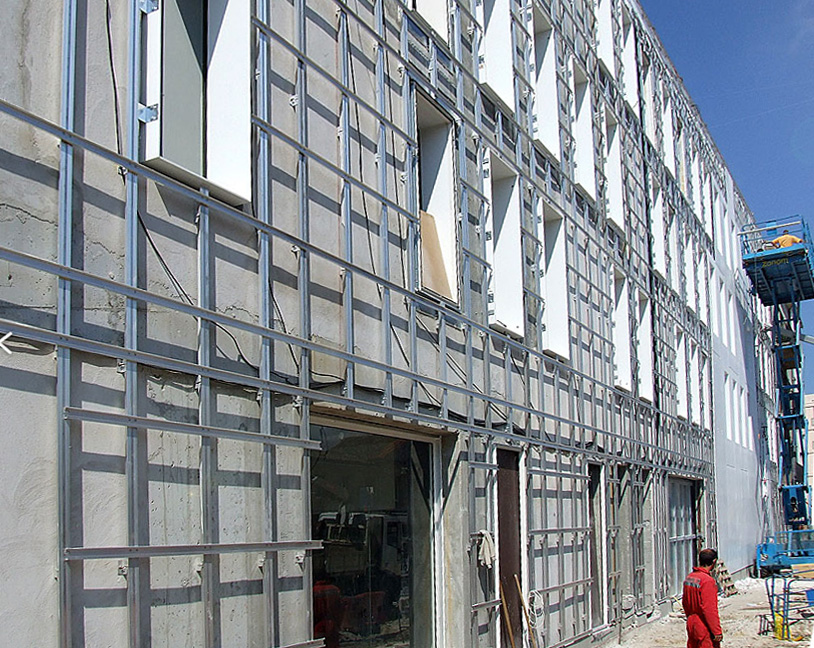Structure
When assembling the ventilated facade, a space must be left between the structural facade (or insulation layer) and the panels. Furthermore, the panels must be never mounted in direct contact with the underlying surface, but an expansion gap must be provided, which allows the panel to contract and expand in relation to humidity.
Next are some examples of fi xing systems suitable for ventilated facades with Compact Exterior HPL.
Fixing System
At sight fixing

Economic system, very resistant, suitable for buildings higher than 5 meters. It principally allows the aligned joint. The panels are fixed with rivets or screws that can be colored and customized with the chromatic shades of the panels themselves.
Modular fixing

System suitable for tall buildings, with visible seam. It is made with sliding panels inserted in aluminum rails.
Not visible fixing

System suitable for not very tall buildings. It allows the staggered joint. The panels are fixed on the back to a structure of aluminum beams. The fixing elements are not visible from the outer facade.
